Lennox Gardens Mews | SW1X
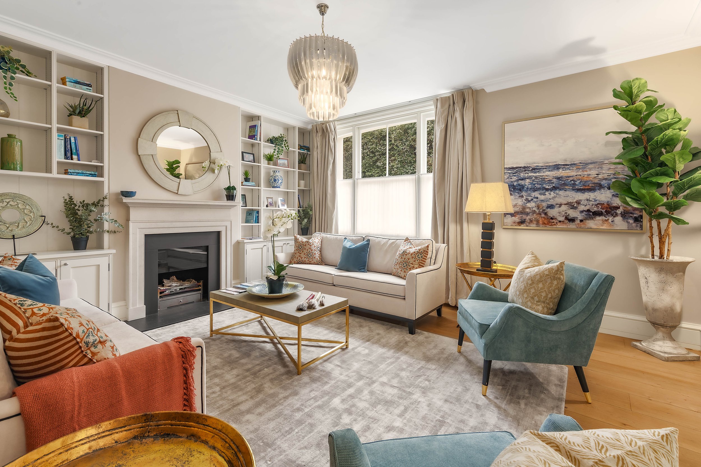
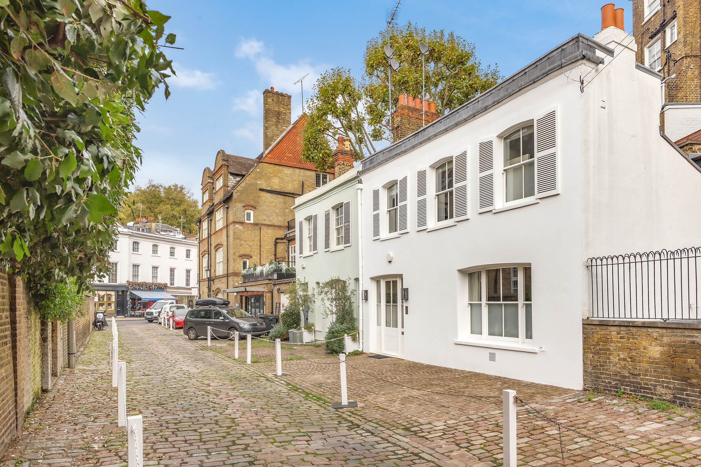
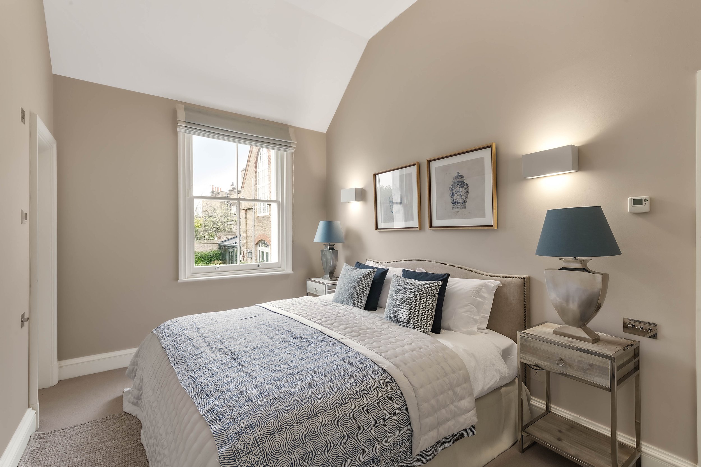
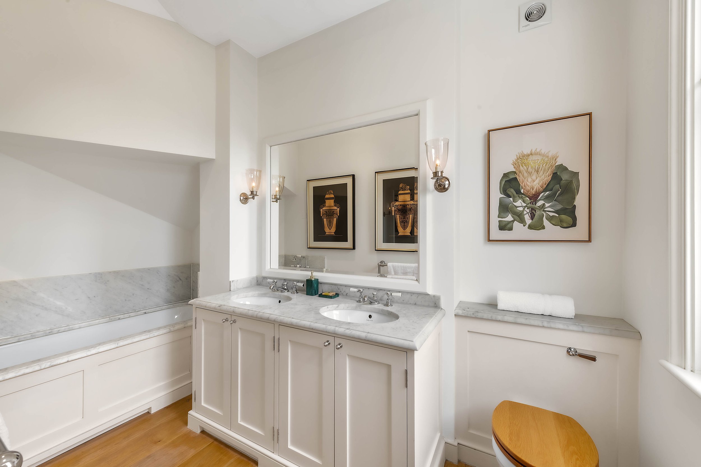
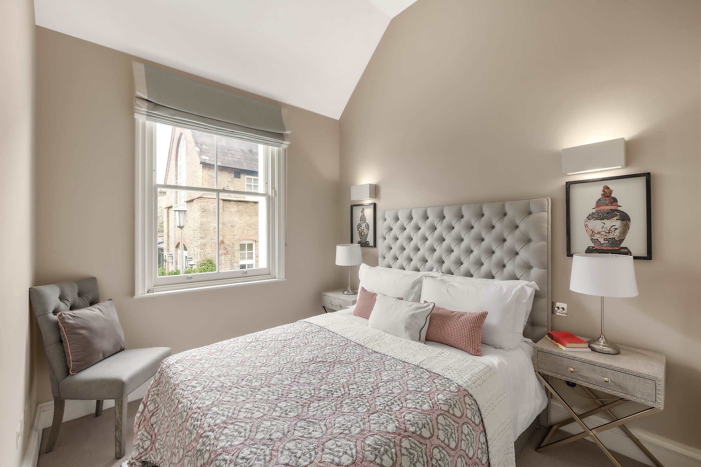
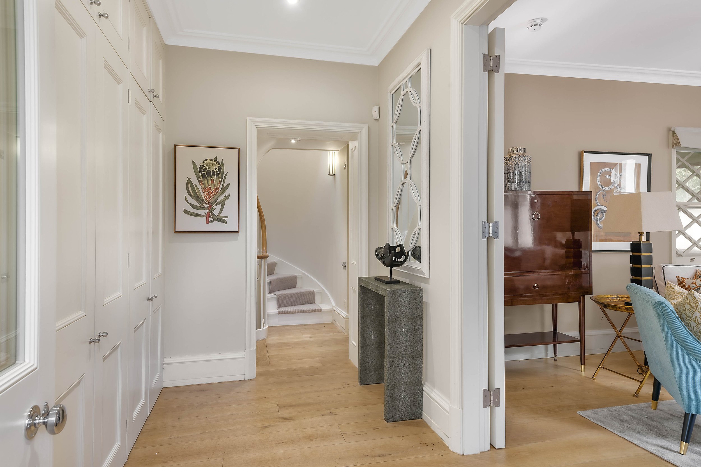
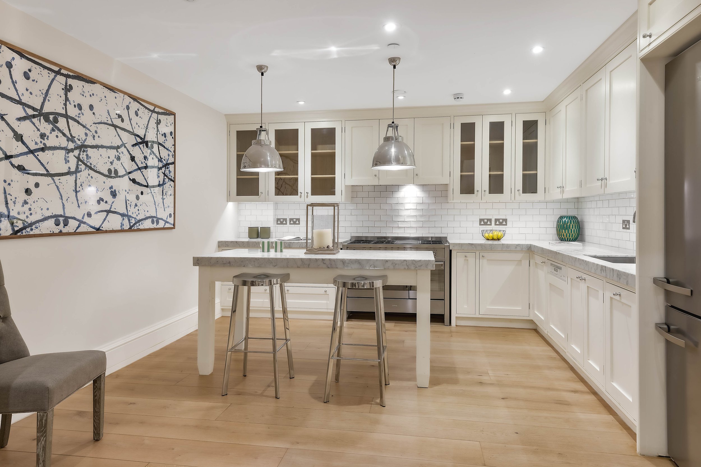
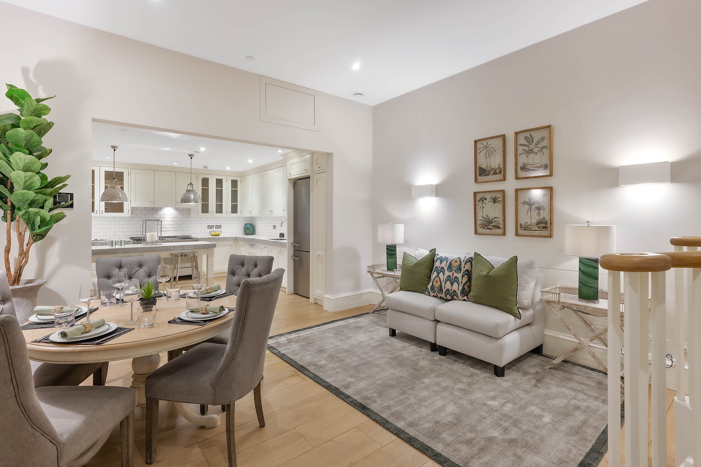
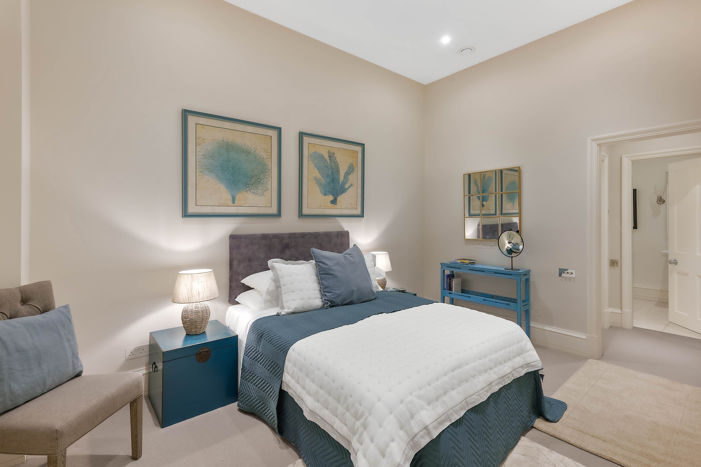
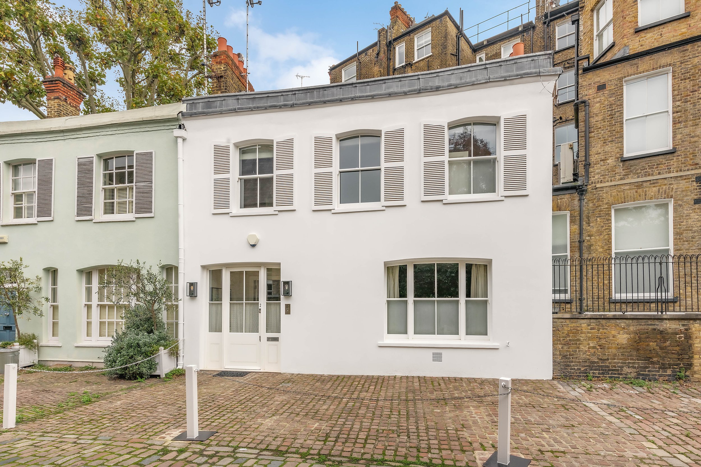
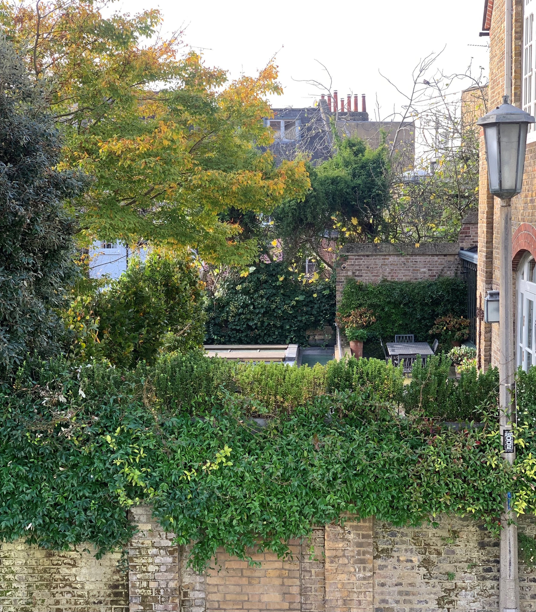
Lennox Gardens Mews | SW1X
A very well-presented, fully extended mews house in one of prime London’s finest addresses.
The house (2,013 sq. ft. / 187 sq. m.) offers excellent accommodation principally over three floors which includes a kitchen / dining room with over 3-metre-high ceilings. Notable, due to its position to the north end of the mews, the house has a lovely open outlook to the front from the first floor bedrooms.
Lennox Gardens Mews is a quiet, cobbled mews close to the ever-charming Walton Street, with Harrods, Sloane Street and Knightsbridge all within walking distance. There is private parking for two cars to the front of the house.
KEY DETAILS
• Three bedrooms
• Two bathrooms en suite
• Shower room en suite
• Guest cloakroom
• Reception room
• Dining room
• Kitchen
• Utility room
• Plant room
• Off-street parking for two/three cars

