Eresby House | Rutland Gate SW7
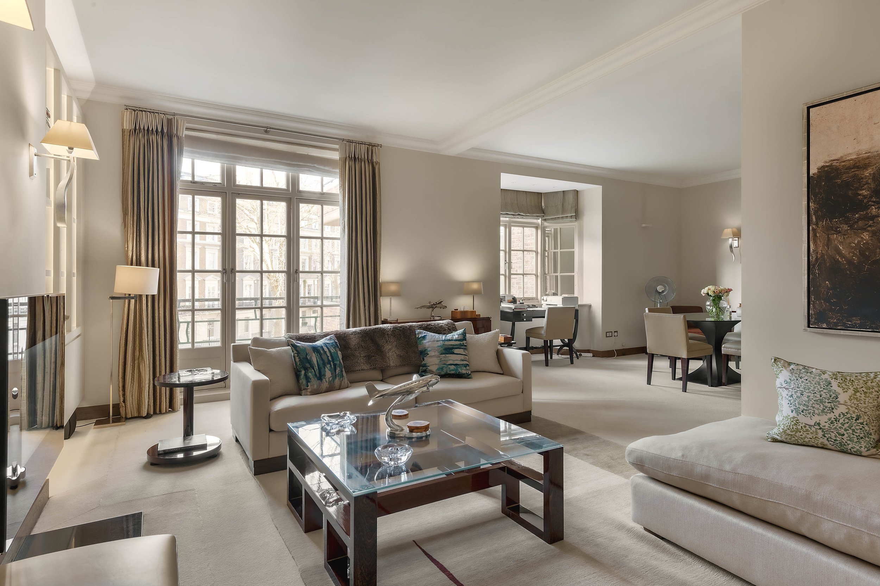
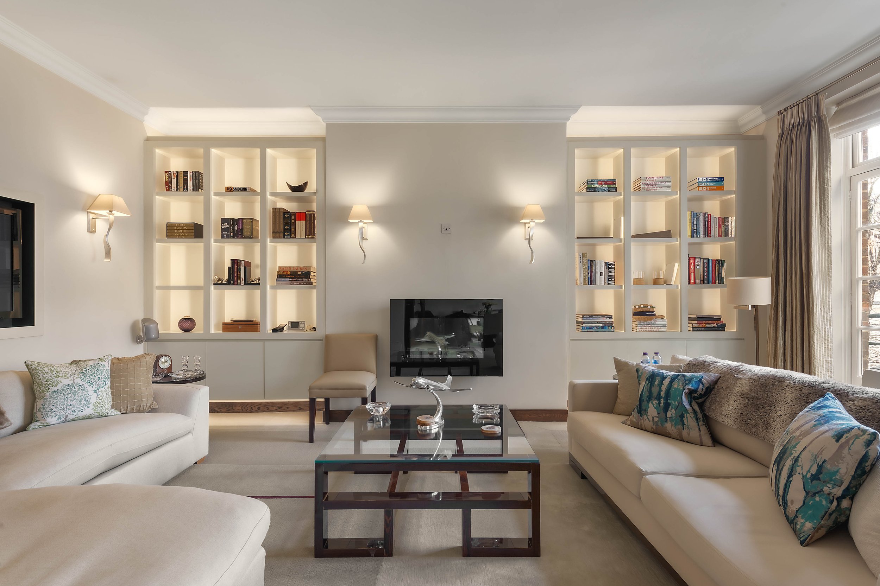
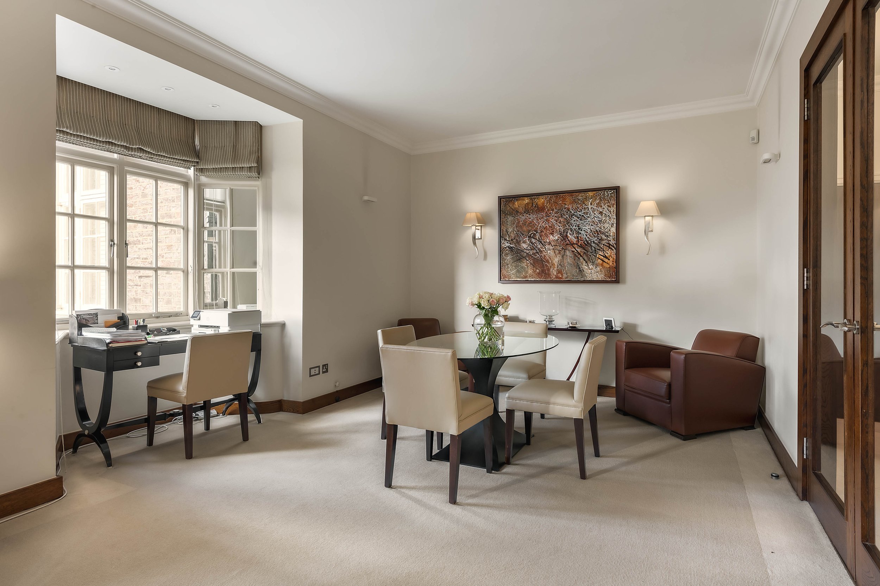
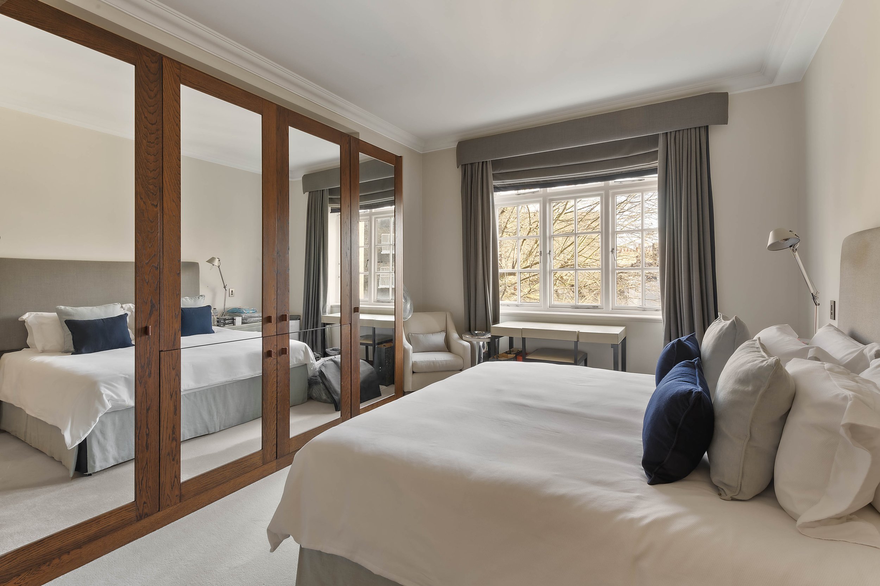

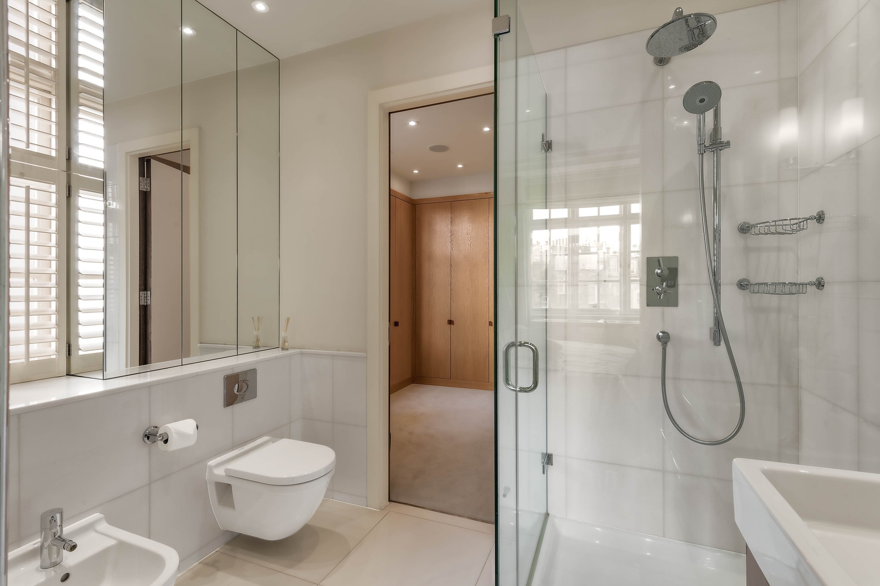
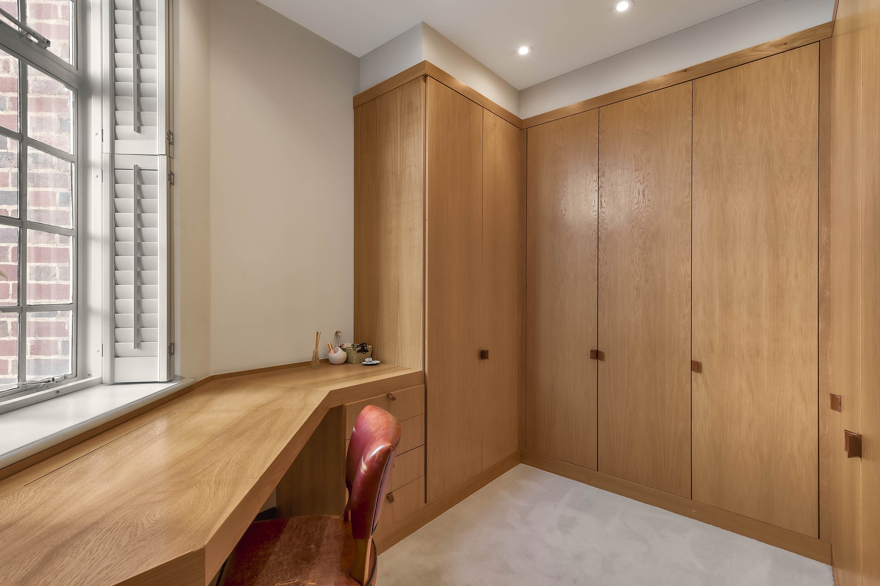
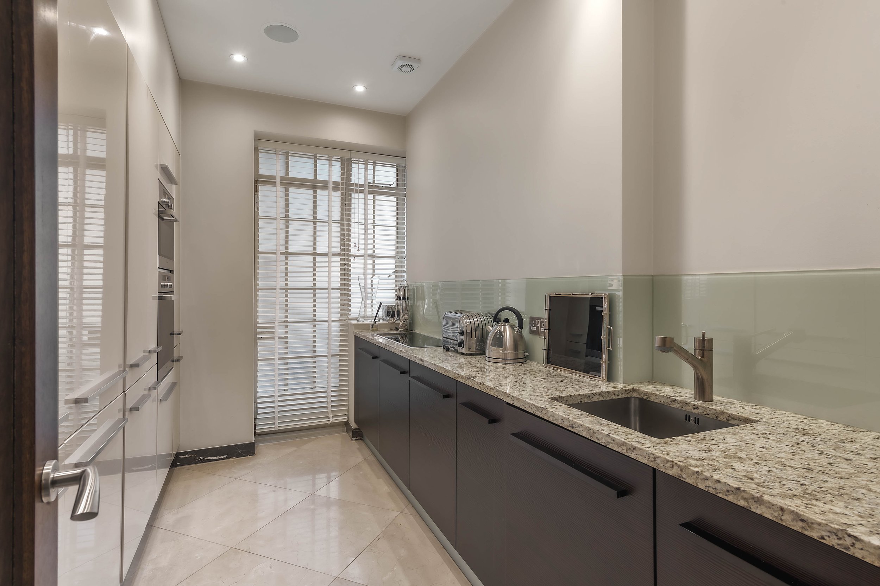
Eresby House | Rutland Gate SW7
A very well presented, second floor, west facing flat in this excellent ‘art deco’ style portered building.
The flat offers well laid out accommodation including a wide reception and dining room to the front, a kitchen to the middle and two good double bedrooms, both en suite, to the rear. The principal bedroom has the rare benefit of a large, interconnecting dressing room. The flat is sold with a maid’s / guest room (83 sq. ft. / 7.7 sq. m) located on the seventh floor and a lock-up basement storeroom (32 sq. ft. / 3 sq. m.).
Eresby House is a particularly well-run block, offering 24-hour porter service and security. Its location is wonderfully quiet, and within a five-minute walk to the ever-glorious open spaces of Hyde Park and Kensington Gardens beyond.
To the south are located the excellent conveniences of Brompton Road and Sloane Street, with their outstanding choice of shops, including Harrods, and several international brands and boutiques.
KEY DETAILS
Double reception room
Principal bedroom with ensuite bathroom and dressing room.
Second bedroom and bathroom
Kitchen
Guest cloakroom
Utility cupboard
Guest / Maid’s room (Service and reserve fund contribution - £1,677 for current year)
Basement storeroom
Communal heating and hot water
24-hour porter service and security
Communal garden to the front
Lift
City of Westminster
EPC rating – D
Council Tax Band – H

